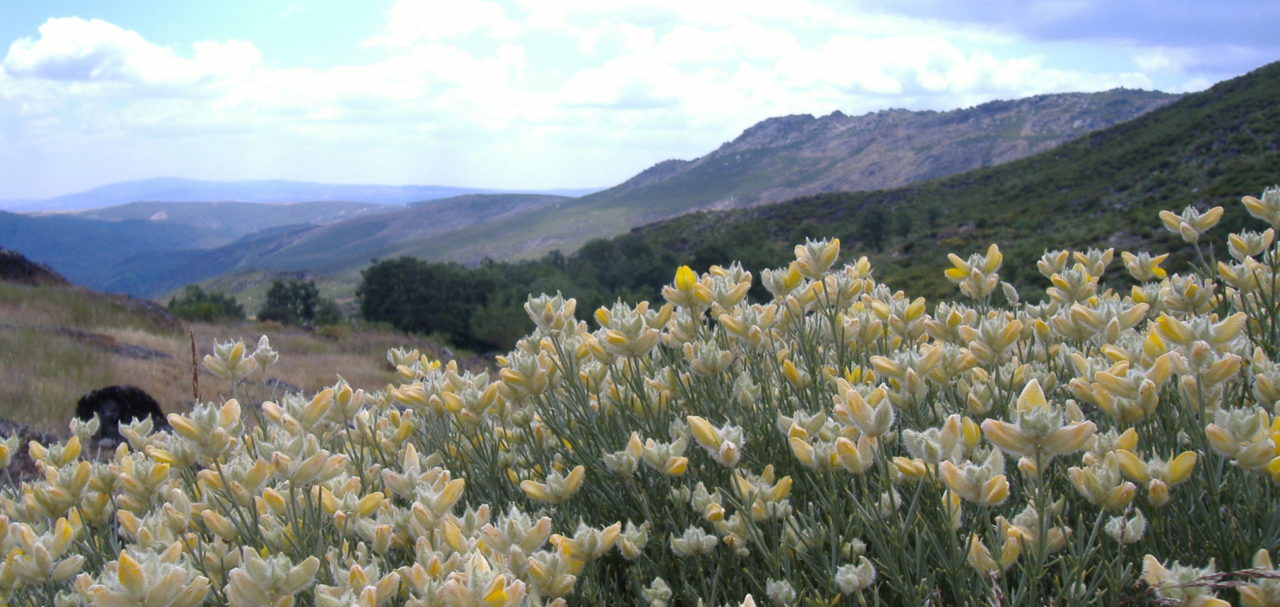The House Near the Bridge
The House As It Was
When we bought the house in 2005 it was a little over 80 years old. The two Joâos who then lived in Rua das Hortas remember it being built.

The house in a sense is timeless. It could have been 150 years old, built of roughly cut stone with a red clay mortar, roughly cut chestnut beams, and irregular slate roof stones, some of them huge in proportion. The internal walls on the first floor are made of lath and plaster, as are the first floor front and rear walls.
The ground floor was originally of beaten earth, always slightly damp and cool in summer. It provided workshop space, animal housing, and a large adega, complete with old barrels and a crude wine press. Across the road is a long narrow palheiro to store hay and firewood, and in its time it also housed animals.
The Home of the Garcia family:
The house belonged to the Garçia family. We understand it was built by Sr ?? Garçia, who was a carpenter by trade.
When we purchased the house, Carmelina, his wife, had recently moved to live with her family. It was left pretty much as she had lived in it, still containing many of her personal possessions.
A Traditonal and Basic Village Home

The house and its facilities reflected a way of life now past in all but a few rural homes. Carmelina’s first floor kitchen was dominated by a a granite hearthstone. An iron pot hung from a chain from the roof rafters. There was no ceiling to the room, and the smoke from the cooking fire escaped through the small chimney and the many openings afforded by the irregular lie of the slates on the roof beams. The walls of the kitchen glistened a shining black from nearly a century’s worth of wood fires.
There was a single cold water tap, and small calor gas single ring cooker, and no toilet facilities.
The windows comprised wooden shutters, two of which had a few glass panels.
By modern standards it was basic to say the least, but of course it had many lovely features – the beautifully made doors and shutters, superb stonework, wonderful hand-cut beams that form the main floor joist, and of course the slate roofs.

Two pieces of furniture we retained are the beautiful wooden banca (bench seat and table) and arca (large wooden chest), both of which had pride of place in the kitchen.
The Restoration of Casa de Ponte
In 2005 we were both working full time, and organised a few basic improvements to the house that enabled us to stay in Casa de Ponte from an early stage. A bathroom, running hot and cold water, a modern electricity supply, and some windows were the order of the day, and Sr. Ernesto undertook the work.
Ideally we would have liked the work to be undertaken in a traditional style, but Sr. Ernesto found this challenging. He was highly proficient in the use of cement, plaster, and sealants, but would or could not consider use of lime and laths. This initial work was therefore a compromise.


One of the original internal doors, plus chestnut wood ready for seasoning and renovation work.
Over the course of the next 15 years we continued to modify and develop the house. We used chestnut wood for construction whenever possible. We made our own lime cement and lime wash paint. We tried to conserve and enhance many of the lovely and original features – the beautifully made internal doors and shutters, the mighty floor joists, and superb stonework.
The Armazém



The granite canteria (hearthstone) weighs nearly a ton. When modifying the kitchen, Sr Ernesto pushed it through the floor joists into the small room below, and there it lay for several years. It became a major project of ours to turn it up the correct way and place it at the entrance to the Armazém (storeroom).

The Palheiro
For ten years or more the palheiro was a wood store, and a place where things could disappear into its dark depths. The structure was well over 100 years old, many of the slates were crumbling, delaminating and leaking. Joâo often uttered warnings that it would soon collapse, and he was probably right.
In the end the decision was made, and we contacted Sr Sális from Montesinho, the only man in the area to work with slate. He replaced the whole roof, and included three large panes of glass in the structure, which was an inspiration!
We finished off the outside with lime plaster and rebuilt the doors. The palheiro was transformed, and our only regret was that Joâo wasn’t around to see the final product … he would have loved it!



Continuing The Work
There’s never a rush, but there was always more to do. We bought a set of old cast iron gates in 2005. In 2017 we built a small dry stone wall at the bottom of the steps, and put in the gates.

The old slate from the palheiro roof built up the floor of the garagem. We renovated the doors, put sheep’s wool insulation between floor and ceiling, and we then had a place to park our van.

Sadly and regretably we decided to sell this beautiful house in 2023. We told our Portuguese meighbours soon after advertising it, and they immediately said they would like to buy it, which was wonderful. The purchase was completed in June 2023. Selling to Maria Prada was like selling to our own family.
Chris and Chris 2023

